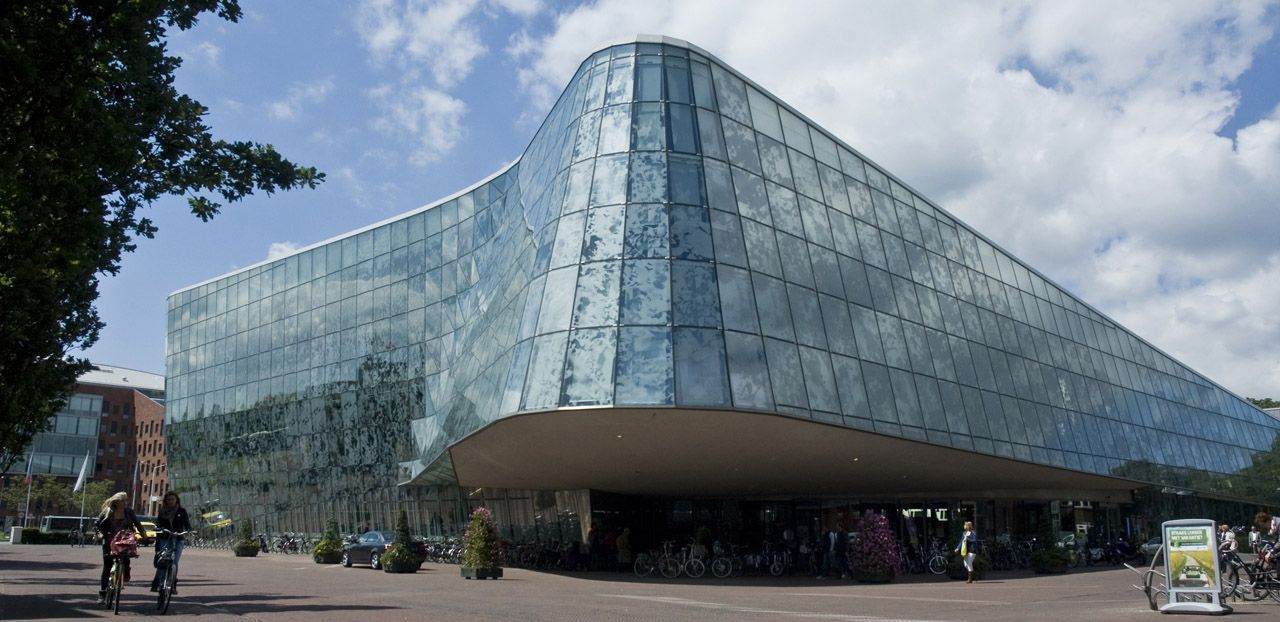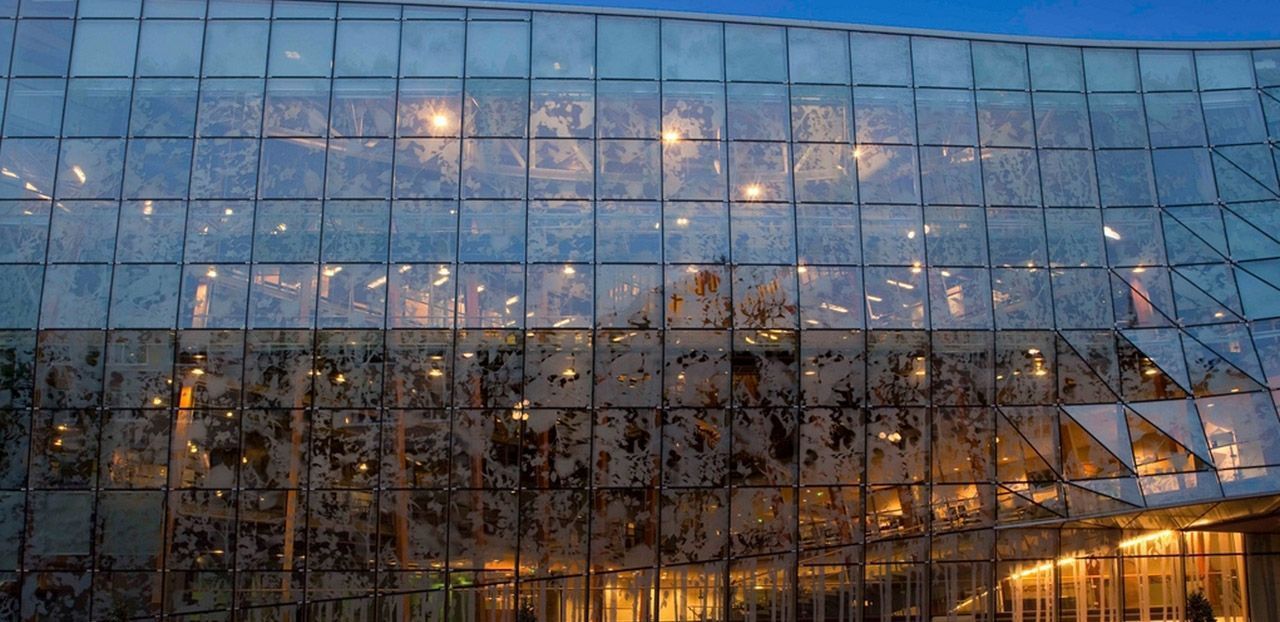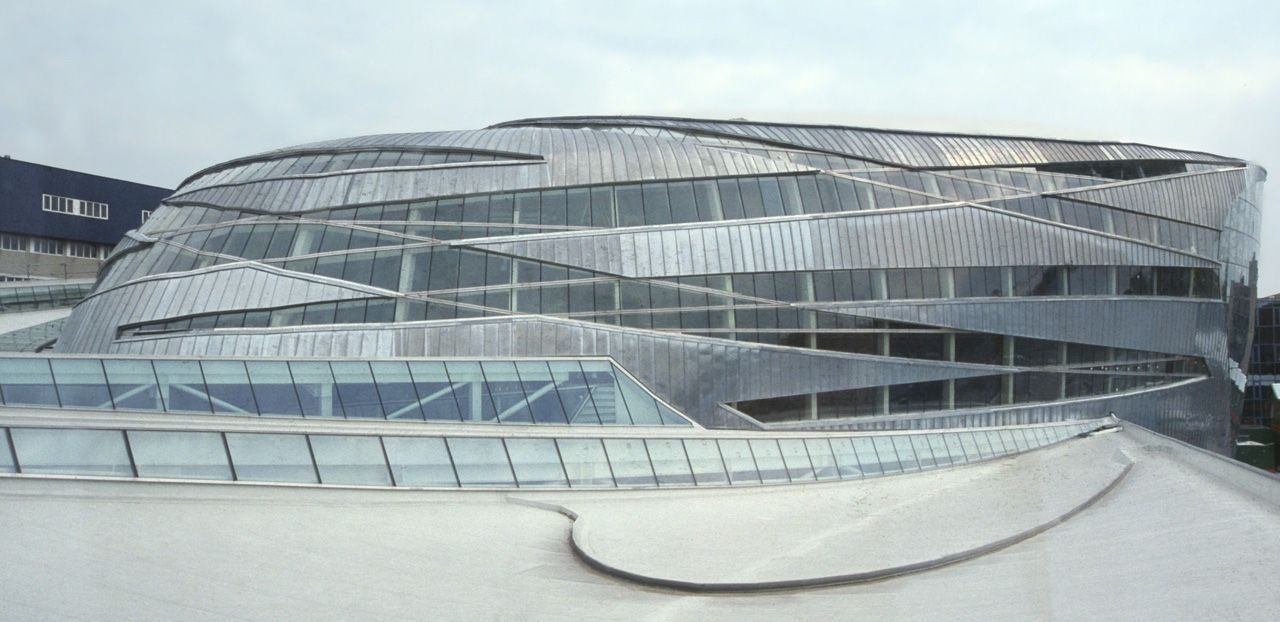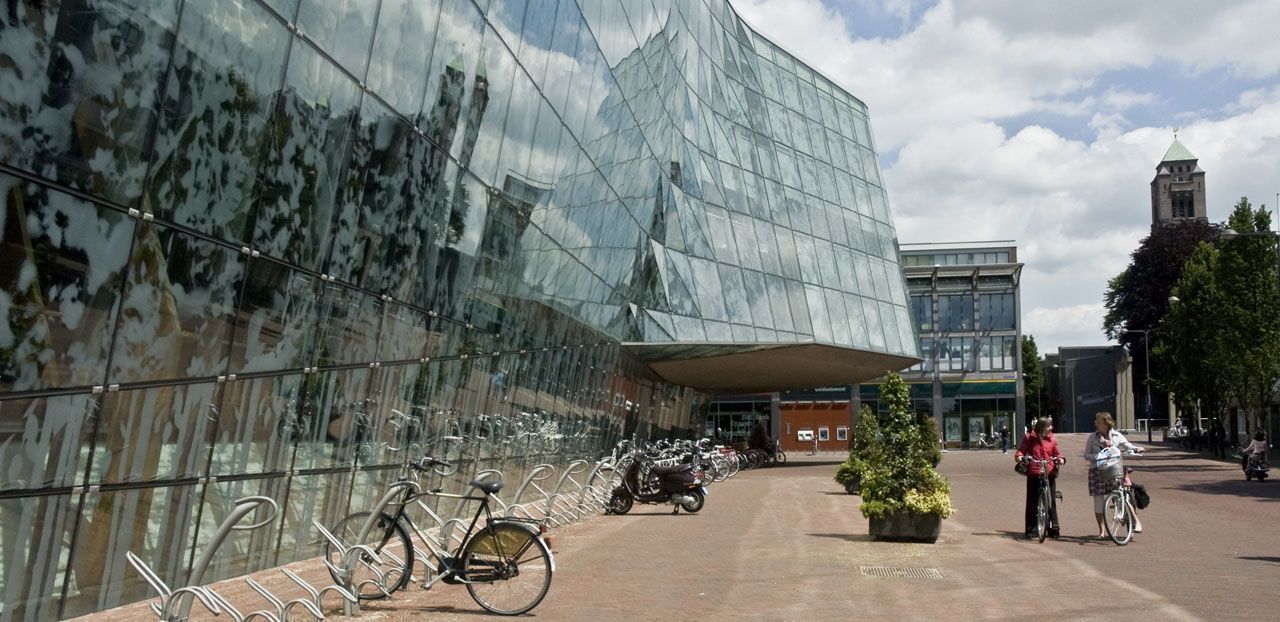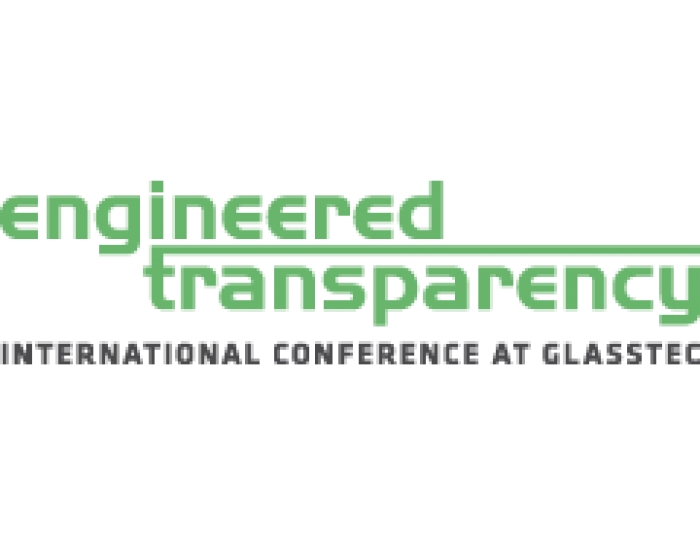Town hall Alphen aan den Rijn
The new generation of ‘Liquid Design’ buildings with their computer designed arbitrary and non-rectilinear form, is mainly generated out of sculptural considerations by architects. Erick van Egeraat’s Town Hall in Alphen aan den Rijn is an early example of this type of free form design.
One of Octatube’s greatest achievements in this project is the engineering and realisation of the world’s very first cold twisted double glass façade. In addition, the glass has a silver coloured screening design print.
Co-design phase
During the design phase, Octatube was invited to visit Erick van Egeraat Associates (EEA) several times. Façade styles, distances and connections were dicussed. Also the twisted section of the façade has been a topic during these talks in 1999. That part was the most attractive to Octatube because of its complexity and the experimental character. At that time, Mick Eekhout’s Chair of Product Development at TU Delft, did research into twisted facades, but this had not progressed sufficiently enough to be applied to this twisted façade regarding coated and screened double glazing. Dr. Karel Vollers was only to obtain his cum laude doctorate on this topic with the thesis Twist & Build much later in February 2001.
Geometric complexity
The geometrical design of the town hall is characterized by a composition of geometrical systems, all of which lead to a higher level of complexity by their fragmentation. The described geometry of the positions of the glass panels in the façade is no exception. It is a succession of circular systems with various radiuses, alternated with straight lines. The total description of the frameless façade can be subdivided in seven different geometrical zones (a combination of cone-shaped, straight-lined and twisted surfaces).
Façade construction
All vertical sections over the façade columns are eventually unique. For these sections, seven types of ellipse profiles are distinguished, but all individually different. The entire façade is built up from a total of 109 elliptical façade columns. To these, 650 glass nodes in 75 different models have been applied which tighten a total of 835 glass panels as filling-in components between the façade columns.
3D model
Based on the 3D model of the architect, Octatube set up its own special 3D work model. In this 3D work model, all engineering conclusions and actions were brought together. The 3D work model eventually contained a complete description of the building part ‘façade’ and provided a total insight in all interpretations Octatube had with regard to the ideas of the architect. Therefore, it had to be thoroughly studied. Approval of the 3D work model of Octatube meant no less than the clearance to make work drawings for production. Unfortunately, at the time of the testing rounds of the façade parts, a correct infrastructure for the exchange of such model was yet lacking. Therefore, the 3D work model of Octatube was assessed only in 2D and approved of by the client. At this time, BIM-software had still to be developed.
The value of a very accurate 3D work model became particularly clear in the assembly phase. The 3D-model and its derived data ranked at a very important place with the mutual coordination of the co-engineering subcontractors and the integration of the building design as the total composition of technical building parts.
In the field of parametrical solid modeling, rapid developments occur and by this time new useable uniform exchange formats for 3D solid modeling are existing.
Glass design print
The chosen type of glass was super neutral coated glass with an internal (in side 2) hot-burned screening. It happened that the architect’s design provided for an utter individualizing of the screening that would result in the 835 panels to all be individually engineered and produced, an almost impossible point of departure.
The silver-coloured screening was hot-applied into the glass, while the definitive leaves design assumed a total of nine different parent moulds for the screening, upon which the layout of the various glass panels in changing positions and orientations could be established.
Spaghetti Glass Strips
At the rear of the building, the architect designed special ‘spaghetti’-like glass strips, as part of the twisted rear facade. After a first analysis of how strong the glass was and a ‘common sense’ test of a cold twisted double glazed glass panel in the Octatube laboratory, the definitive proposal to have flat double glazed glass panels produced and cold twisted on site, could be developed. They would be rotated by force on top and bottom in a continuous U-profile with rubber fasteners and silicone sealant would glue this ensemble watertight. It would become (as Mick Eekhout reckoned) the world’s very first cold twisted double glass façade.
Conclusion
The installation of the twisted panels was well feasible in practice, although honesty compels to admit that there was much more breakage while twisting on site than usual. This was indispensible for the pioneers work that has been done, but still the first façade in the world with cold twisted frameless glass panels of fully tempered double glass became an accomplished fact.

