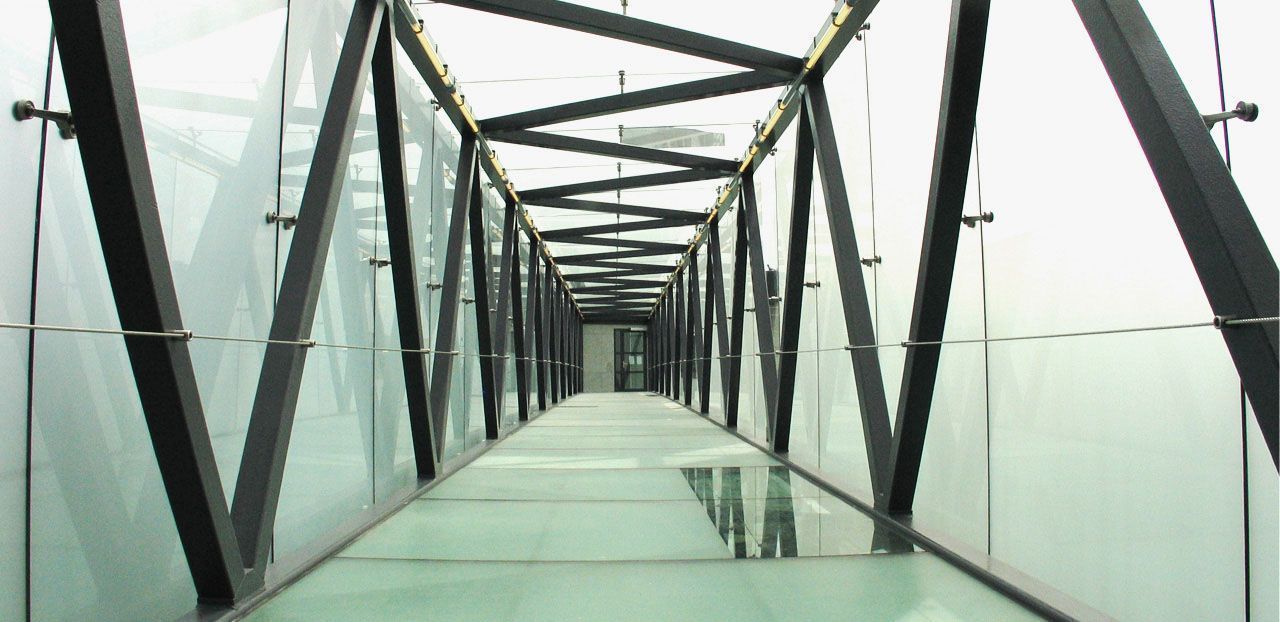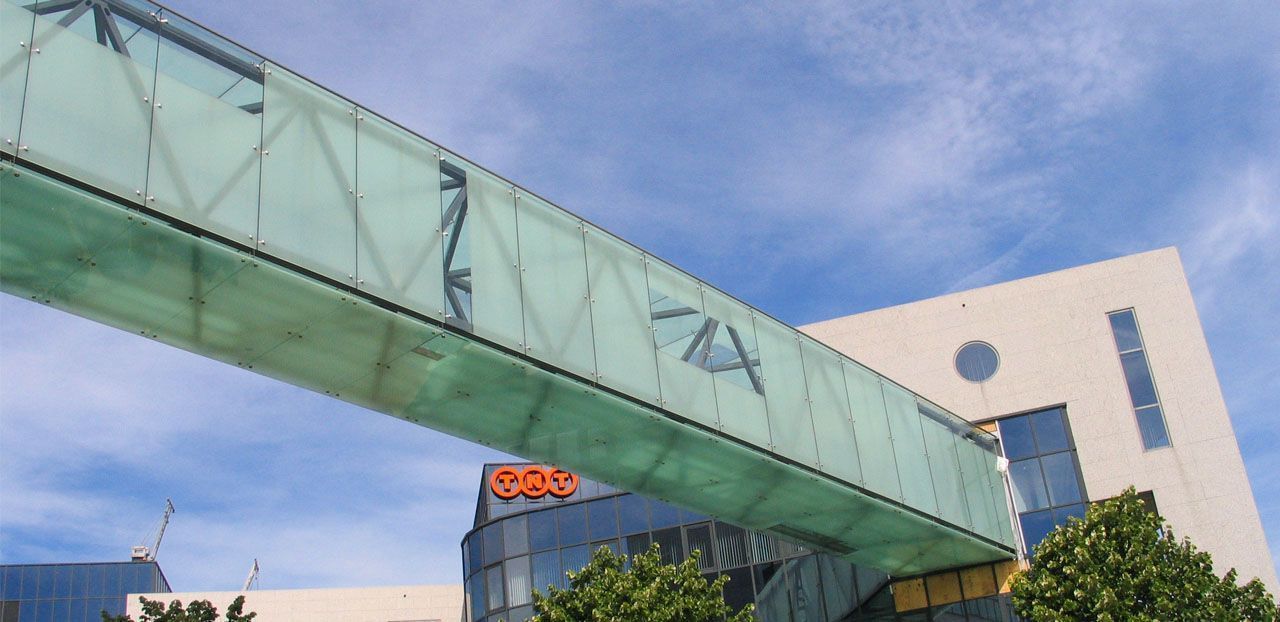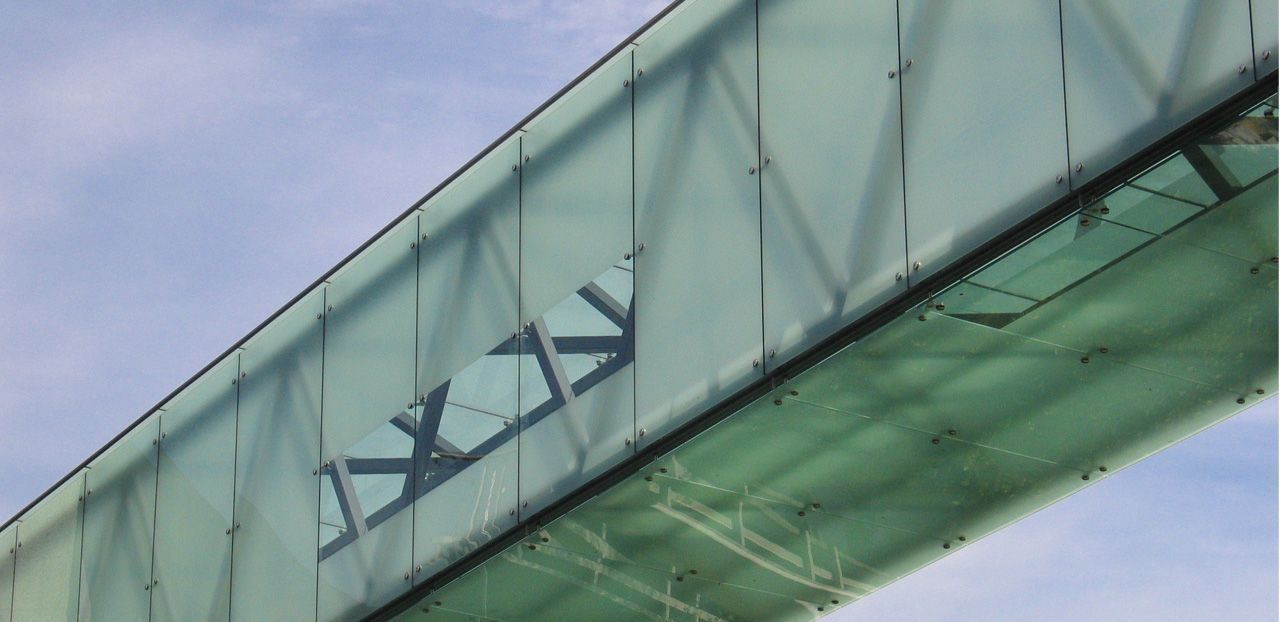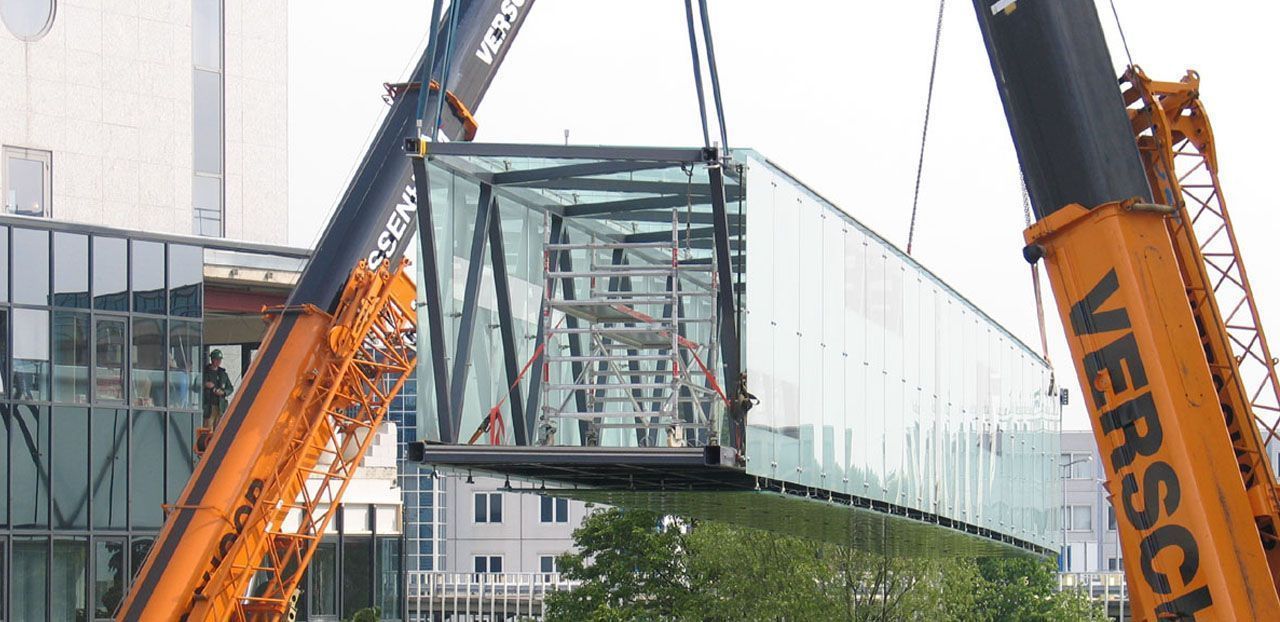TPG Bridge
For the connection of the TPG head office and an adjacent building, the architect desired a bridge with as much glass as possible, and a prominent steel structure.
For the structure a simple truss system was chosen. The elegance within the realized structure can be explained by the fact that one of the two vertical trusses has been shifted half an axis. As the bridge is placed diagonally between the two buildings, this simple choice does not only provide the best structural solution, but is also visually very pleasing. The horizontal trusses can connect to the endpoints of the diagonal members of both vertical trusses, without leaving the regular system of connection points.
All glass panels have a white translucent ceramic screening, leaving only small gaps to look outside. The floor panels also have an anti-slip coating.
The bridge has been prefabricated in three parts, complete with glass panels and all, hoisted and joined together on site in between the two buildings.




