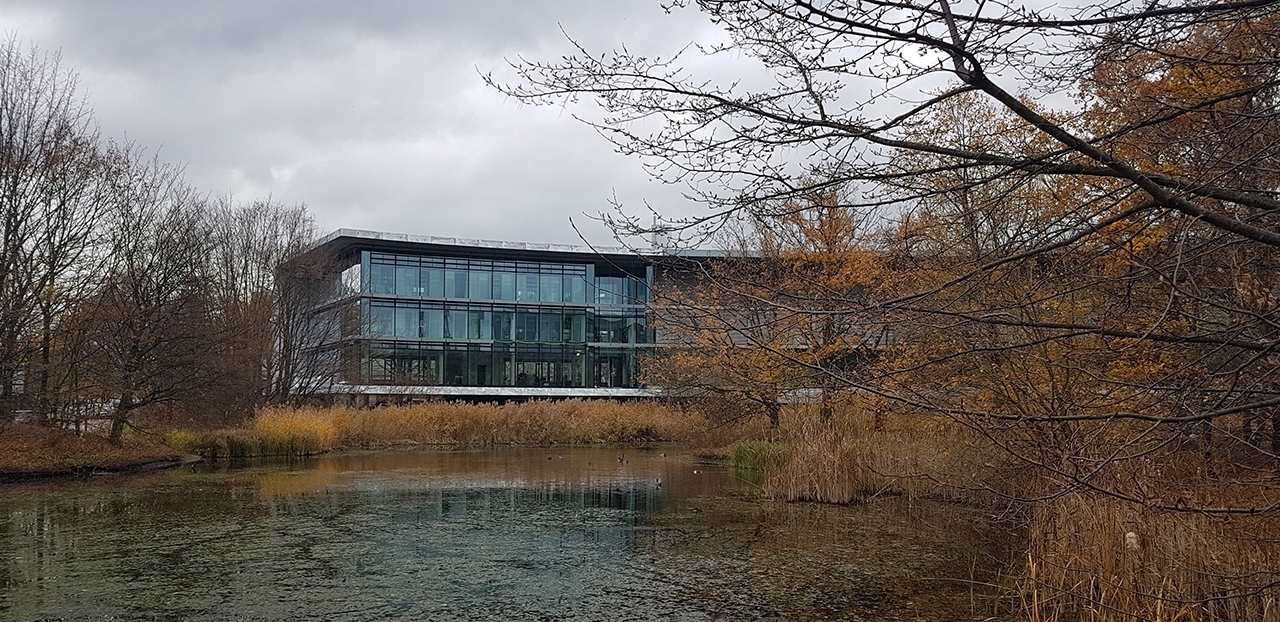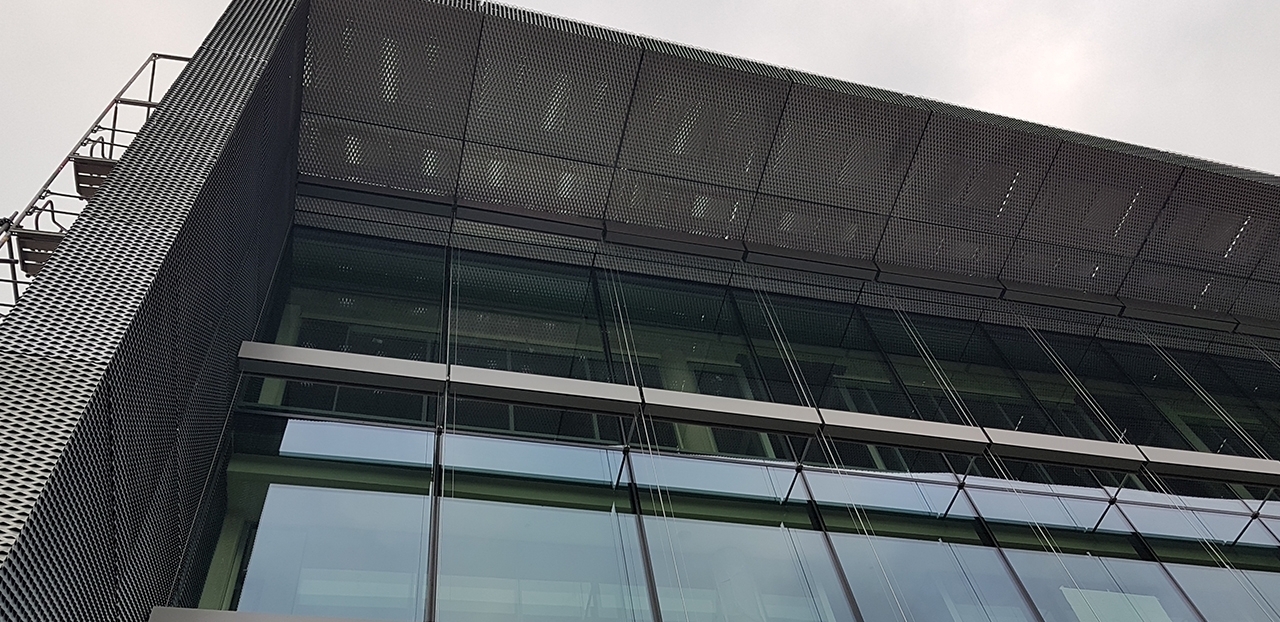Oeconomicum
In 2010, a new educational centre, Oeconomicum, opened on the campus of the Heinrich-Heine University in Düsseldorf. This is where the School of Economics is located. The building is designed to facilitate academic dialogue on the campus. In 2018, a new part on the west side was added. Octatube is responsible for the entire facade and roof of this building. In fact, everything you can see with the naked eye.
The building was designed by Ingenhoven Architects in a very stylish and detailed way. The windows are facing south where you can enjoy the panoramic view. The lake and the wooden deck are situated at the southern end of the building as well. The terrace is actually a popular meeting place for the entire campus. The team offices are located on the north side, where you can also enjoy the view through the glass partitions.
The plan was to expand Oeconomicum by more than a third on the west side. The existing west facade was dismantled and from there on, an additional part was added. Octatube was responsible for the realization of the façades and the roof. The challenge for Octatube was to make the new part look exactly the same as the existing building. On the inside there are differences. In the existing part there is a landing but in the new part the floors will continue through to the facade,
The roof and north side have expanded metal cladding. This expanded metal sheeting had to be identical to the existing building. The steel structure of the facade was designed as an architectural component, consisting of sharp-edged T-profiles. Welded seams were flat finished and then varnished.
Octatube functioned in this project as the only one responsible, approachable party. Octatube has now delivered the project. It was largely successful in making the new part identical to the existing university building. The eye-catching building has been given more facilities, but the stylish design has been retained. A great addition to an already impressive campus.






