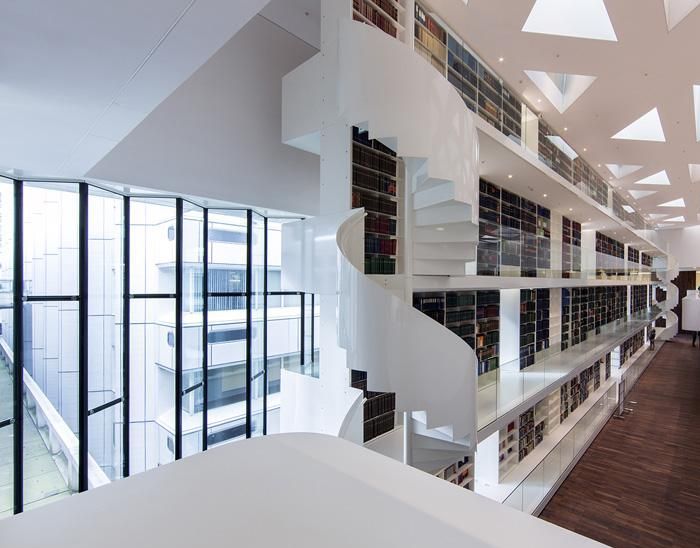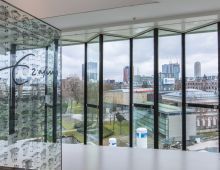EMC Educational Centre Rotterdam nearing completion
The Educational Centre EMC Rotterdam is nearing its completion (September 2012). Eye catchers of the building are 2 glass zig zag facades. The largest one has a free vertical span of 11 meters withouth mullions and a length of 58 meters.
Traditionally, glass is only been used as a transparant shield for wind- and water tightening. For the Zig Zag facades of the EMC Educational Centre (Claus en Kaan Architecten), the glass is also used as structural element, thus making it possible to completely omit mullions.
By constructing the facade in a zig zag shape with corners of 90 degrees, a structural depth of 650 milimeters is realised. This meant that the steel construction could be reduced to only a framework of steel bars completely dissapearing in the joints of the glass panels. By placing the glass perfectly into the steel frames, the system obtains its structural stiffness. Doing this, the isolated glass units work as stabilising elements taking the pressure forces while enabling the steel bars to take the tensile forces. For compression the steel is stabalised by the glass (against buckling).
The detailling of the system is highly optimised. In the development of this new facade system, lightness, transparency and security are the key considerations. After the engineering, Octatube succeeded to realise 2 facades (of 49 and 58 meters length), without complicating constraints. The steel structure above the facade spans 76 meters and can move 12 centimeters up an down separately above the glass under the influence of various loads.
Apart from the zig zag facades also 300 square meters of fireproof interior glazing and over 300 meters of glass balustrades have been completed.



