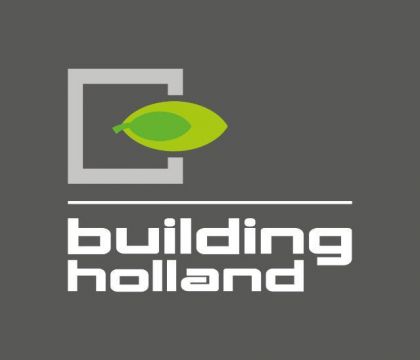Completion of installation for renovated office building
For an office building in Amsterdam, Octatube has finished the installation of the structural glazed facades. The building is being completely renovated and made ready for the future. The scaffolding has been broken down this week so that the renewed glass facades have become visible for the first time.
Based on a design by Boparai Associates Architects Octatube was responsible for the engineering, production and installation of 740m² square meters structural glazing. The construction of the facades consists of steel hollow sections to which the isolated glass panels have been fixed with clamping plates. The pictures below are showing (from left to right) the old facade at the Paasheuvelweg, an impression of the architect’s design and the realisation of the front facades by Octatube. Apart from the facades Octatube has also realised two full glass bay windows and 7 meter wide folding glass doors. Also the building's interior is being revitalized.

For some time, a public discussion is taking place In the Netherlands about the high vacancy rate in ‘outdated’ office buildings. On the one hand (local) governments are trying to take control and adjust supply and demand. On the other hand it are the clients who eventually take responsibility and carry out renovation projects such as this building block.
With the office building at the Paasheuvelweg in Amsterdam 3800 square meters of gross floor area has been renewed and made available for future tenants by the client Caransa BV.
Octatube has considerable experience in renovating and transforming existing structures, facades and roofs. Other examples of offices that were given a completely new facade in the past year are the Casuariestraat (The Hague), the office Endress+Hauser (Naarden) and the Cuserstraat (Amsterdam).

